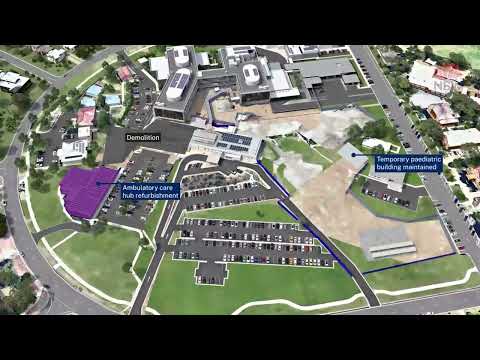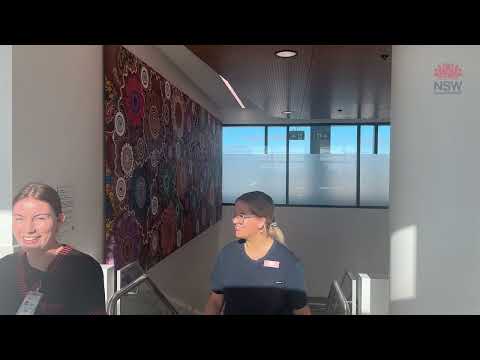Project overview
Griffith Base Hospital, 1 Animoo Ave, Griffith NSW 2680
The Griffith Base Hospital Redevelopment (Redevelopment) is a joint project between Health Infrastructure and the Murrumbidgee Local Health District.
The $250 million Redevelopment will house all major services under one roof in the purpose-built three-storey Clinical Services Building.
A number of early works packages included in the Redevelopment allowed the continued operation of the health service while the new hospital is being built.
Other works as part of the project include the Non-Clinical Services Building, demolition of old hospital buildings, landscaping and car parking.
The Redevelopment is scheduled for completion in 2026.
News and updates
How to access the new Griffith Base Hospital
All health services on the Griffith Base Hospital campus, except dental, are open in the new hospital. This includes all services in the Ambulatory Care Hub, NSW Pathology Collections and the Renal Unit.

Construction for new Griffith Base Hospital reaches highest point
The Griffith Base Hospital Redevelopment has reached a significant milestone with the construction of the new three-storey clinical services building reaching its highest point.

Clinical Services Building at Griffith Base Hospital nears completion
The new Clinical Services Building is on track for completion in the coming months and is expected to open in mid-2025.

Project information
Benefits
The project will:
- deliver all key clinical services under one roof in a new, purpose designed building to support contemporary models of care.
- better support the health care needs of Griffith and surrounding communities now and in the future.
- help attract and retain high quality staff in an environment that supports excellence in clinical practice and education.
Scope
The project includes:
- a new three-storey clinical services building featuring:
- an Emergency Department
- new services including aged care and rehabilitation beds
- operating theatres and medical imaging
- outpatient care to include expanded renal, oncology, Hospital-in-the-Home, clinics and outpatient rehabilitation gym.
- a clinical link to the adjoining private hospital
- improved on-site car parking
- community health on-site
- a non-clinical services building housing linen, maintenance, kitchen and other support services to meet the new hospital's needs
- refurbishment of the Ambulatory Care Hub to house community health and transitional aged care services.
- demolition of remaining redundant buildings and landscaping.
Planning process
The Griffith Base Hospital Redevelopment's planning process took over 2 years of detailed planning and extensive consultation with clinicians, operational staff, community members, and local and state government agencies.
The process included a detailed traffic study of the 3 streets surrounding the Hospital's campus to understand traffic flows to help support the new Hospital's operation.
- Project Management Australia were contracted in 2020 to complete the Ambulatory Care Hub and expansion of the Medical Services Building and Inpatient Unit.
- In the early and enabling works phase Hutchisons Builders completed construction of the temporary Paediatric Unit and Non-Clinical Services Building.
- In 2022 ADCO Constructions were awarded the contract to construct the Clinical Services Building and complete finishing works.
Planning approval
Health Infrastructure lodged the State Significant Development Application (SSDA) for the Redevelopment and received approval in October 2021.
The planning approval for Griffith Base Hospital Redevelopment was sought in 2 stages:
- Stage 1 - Review of Environmental Factors (REF) approval and consent to commence early and enabling works on the site, including the Non-Clinical Services Building.
- Stage 2 - SSDA approval for the design, construction and commissioning of the Clinical Services Building and finishing works.
View the approval documents on the Griffith Base Hospital Redevelopment project page on the NSW Planning Portal.
Concept design
The concept design for the $250 million Griffith Base Hospital Redevelopment was released in October 2019.
The concept design was developed in consultation with the hospital's user groups and key stakeholders and proposed a three-storey building to house all key clinical services under one roof. This includes:
- rehabilitation
- surgical and medical inpatient units
- maternity, nursery and paediatric services
- renal and oncology services.
The new hospital will link with St Vincent's Private Community Hospital to promote sharing of services.

Schematic design
The schematic design was released for community feedback in 2020. The detailed site plans for the new hospital builds on the concept design consultation feedback. The detailed designs were approved in 2021.
The 'department focused' design includes plans for how rooms and services will relate to each other within a defined area such as the Intensive Care Unit (ICU) and additional details on services like electricity and telecommunications.
Developed design
The developed design for the new Clinical Services Building was released in late 2020. The designs were further reviewed based on the feedback received from consultation.
The developed design's key benefits include:
- increasing the natural light in the building and access to the landscape and district views.
- adjusting the building scale to make it more open and welcoming.
- improving the integration of the building within the site, while retaining the same floor space for all departments.
- improved wayfinding, circulation and workflow.

Project timeline
Building a hospital involves 3 key phases - planning, design and delivery.
Planning
| May 2018 | Griffith Base Hospital Master Plan released |
| April 2021 | State Significant Development application lodged |
| October 2021 | Planning approval received |
Design
| October 2019 | Concept designs released |
| May 2020 | Schematic design released for consultation |
| December 2020 | Clinical Services Building developed design released |
Delivery
| August 2019 | Enabling works commence |
| September 2020 | Final early works construction contract announced |
| November 2021 | Non-Clinical Services Building completed, and Paediatric Unit opens |
| February 2022 | Main works contract awarded |
| October 2023 | Construction reaches highest point |
| mid-2025 | New Hospital building opens |
| mid-2025 | Demolition works of old hospital building and construction of main entry, drop-off zone, car parking and landscaping begins. |
Community engagement
It's important to us that the healthcare services at the new Griffith Base Hospital meet the needs of the people who use them.
Working together as partners to see things from each other's point of view is a vital part of designing and building new healthcare facilities.
Community members email our project team with suggestions or feedback to HI-GBHRedev@health.nsw.gov.au
Community and culture
Learn more about the significant archaeological discovery made on the Griffith Base Hospital redevelopment site and plans for its long-term management.

Arts in Health
The Arts in Health Program is partnering with well-known local artists, honouring Aboriginal culture and connecting with the local community.

Related documents
Project documents
Download project documents including plans, designs and approvals.
Related projects
Media gallery
Contact our project team
For more information about the Griffith Base Hospital Redevelopment, email the project team at HI-GBHRedev@health.nsw.gov.au





