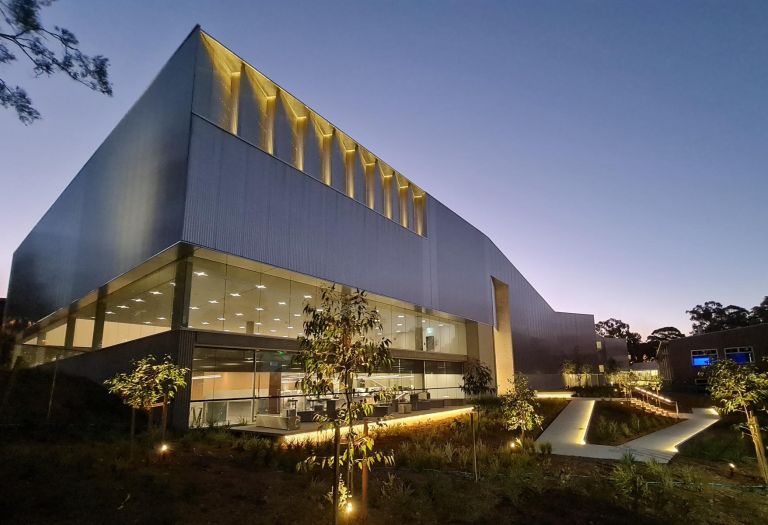Winner - 2024 NSW Architecture Award for Public Architecture
Images by Rory Gardiner
A major cultural infrastructure project supported by Create NSW and other partners.
Project at a glance
The expansion of the Museums Discovery Centre, Powerhouse Castle Hill was delivered to better protect State heritage and cultural assets.
The new state-of-the-art building was designed by local award-winning architectural practice Lahznimmo Architects.
The new building has two levels of storage and space to display more than 300,000 objects from the Powerhouse collection, including the Very Large Objects (VLOs).
The new building also provides more space for education, research and public programs. It will enhance the conservation, preservation and exhibition of collections for generations to come.
There are also upgrades and improvements to existing buildings on the site.
Who it is for
Powerhouse Castle Hill is for everyone in NSW. The new space allows the Powerhouse's collection to be stored on one site. The 500,000 objects in the collection are a great resource for NSW’s cultural heritage and history.
The new Powerhouse Castle Hill allows the community to engage with:
- state-significant collections
- learning and
- public programs.
Powerhouse Castle Hill forms part of the Museums Discovery Centre, operated in partnership with the Australian Museum and Museums of History New South Wales.
Who is involved
The expansion project was proudly funded and delivered by the NSW Government.
Create NSW managed the project in collaboration with the Powerhouse Museum and NSW Public Works.
Architectural Design team was led by Lahznimmo Architects
Constructed by Taylor Australia.
Special features
The design team, Lahznimmo Architects, and other consultants, have focused on providing:
- A new building that complements the existing buildings and the site context
- A sustainable design that minimises environmental impact and maximises energy efficiency
- A flexible design that allows for future adaptation and expansion
- Three levels of storage and display space that showcase the collections in an engaging and accessible way
- Facilities for education, research and public programs that support learning and engagement.
Timeline
- Mid-2022: Construction of the new building began
- Early 2024: Completed
- 23 March 2024: Opened to public.

